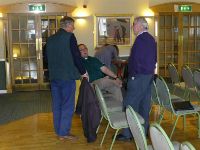Tom Addyman the archaeologist for the repair and restoration of the Tolbooth gave a presentation of his findings to an audience at Dalkeith County Hotel on Thursday, 13th June 2013.
Tom gave a fascinating talk about his survey and investigations of the Tolbooth. Taking hard cement render off the front and rear of the building exposed evidence of the buildings' interesting and complicated history. Tom explained how he approached the survey using existing evidence in the form of old maps, reports, articles and photographs and how he then carefully surveyed and recorded the building looking at every detail to try and piece together the buildings evolution over time.
He presented his final report which was well received. The audience comprised partners to the project , Dalkeith History Society, Dalkeith Country Park, students who had been involved in the recording work and Dalkeith Community Council. It was agreed that the work should be continued to carry out further investigations of archive material with a view to publishing a booklet on the history of the building.
Tom explained that he felt the front elevation had changed over time with different door openings and window sizes. The fine ashlar stonework and classical proportions indicated a building of importance in the town. Tom thought that the design could have been the work of the architect James Smith or one of his contemparies in the late 17th/early 18th century. James Smith was responsible for alterations to Dalkeith Palace at around the same time.
On the rear of the building Tom explained that he had revealed a number of different openings that had been blocked including a door at first floor level and evidence of flues. This seemed to indicate that there had been a stair lean too at the rear. The extent of building at the rear had varied over time.
Please click here to access Tom's final report









